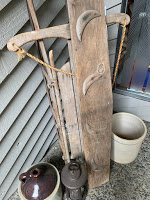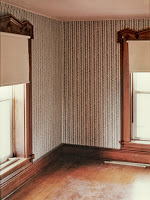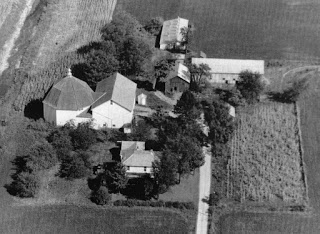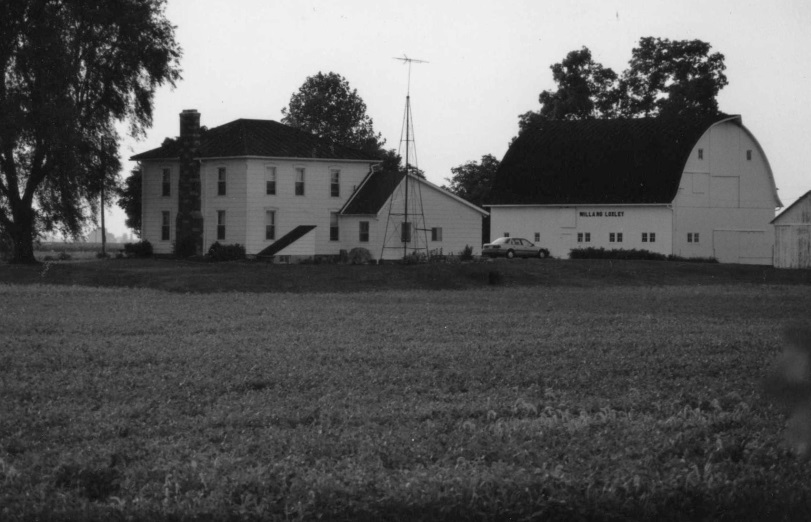
The Old Mantel By Pam Loxley Drake
The old piece of wood sits against the wall. A lovely old piece full of memories of a house back the lane.
I remember asking Mom the age of our lovely house on the hill. She told me that it was at least 65 years old. Considering that I was a child when I asked, the house must be ancient at this point in my life. The house on the hill.
Old houses dotted the community when I was growing up. I remember as a teen dreaming of one day living in a little ranch-style home. Now as a woman of many decades, I appreciate those old houses more and more. I want to know their histories. I want to once more cross the doorways into history.

Mom and Dad decided to take the small rooms in their house and make a couple of larger rooms for a more modern family. Gone were the days of the woodstove and the vents in the upstairs floors. It was time for baseboard heating and more space. We had grown up sitting in the windows of our house, watching Dad in the field as well as the sparse traffic on Neff Road. It wasn’t until the wall was stripped of its plaster during the remodel, that I understood why those windowsills were so deep. The outside walls of our house were made of hand-hewn logs. Huge logs chiseled and stacked within the walls. Our basement walls were made of fieldstone with the ceiling beam also of that hewn wood. Again, something else I never really thought about. An old house with a history hidden within the walls.

My grandfather’s house on Byreley Road was built by said grandfather Isaiah Loxley. A modern man, he built the house with all the modern bells and whistles. It even had a bathroom inside the house! It was a beautiful house with French doors and window seats. A home I wish I had today. He had one of the most modern stoves and closet space galore. A house we all loved for its beauty and grace. A house built by my grandfather and his sons. My guess would be that the lumber for the house was milled in the woods at the back of the property. Another Loxley house with a history.
Uncle Keith and Aunt Kate Loxley had the most unusual house. Oh, how I loved it. We don’t know the history of the house, but it was a house like no other. The large brick house was in an L-shape with a raised cement platform across the side of the house. The rooms on the first floor were fairly small with the upstairs separated into several rooms with one big room in the middle. They could possibly have been rooms for boarders. The heavy doors had latches. A large enclosed porch ran down the Neff side of the house. We have no history of the house. The house could have been a waystation for a stage or passing wagons. The house was very old as seen in the old red bricks. A history lost, but another of the old houses that I still carry with me.
The old piece of wood is a reminder. For each room of that house on the hill where I grew up had a different symbol on the door mantel. The door of the small room that grew in size with the remodel, lost its mantel to the barn where it collected spider webs and dust. When the farm sold, it came home with me to Oregon. It is a warm reminder of the houses within that quarter of a mile on Neff Road.

Written by Pam Loxley Drake.
Copyright © 2020, Arcanum Wayne Trails Historical Society. All rights reserved. All posts and articles are the property of the the Arcanum Wayne Trails Historical Society and/or their individual authors and published/posted with their permission. Unauthorized use and/or duplication of this material without the express written permission of Arcanum Wayne Trails Historical Society or the individual author is strictly prohibited. Excerpts and links may be used, provided that full and clear credit is given to the individual author and Arcanum Wayne Trails Historical Society with appropriate and specific direction to the original content. Reviews, essays, and creative writing by individual authors reflect the opinions of those authors exclusively, and do not necessarily reflect the opinions of Arcanum Wayne Trails Historical Society.
